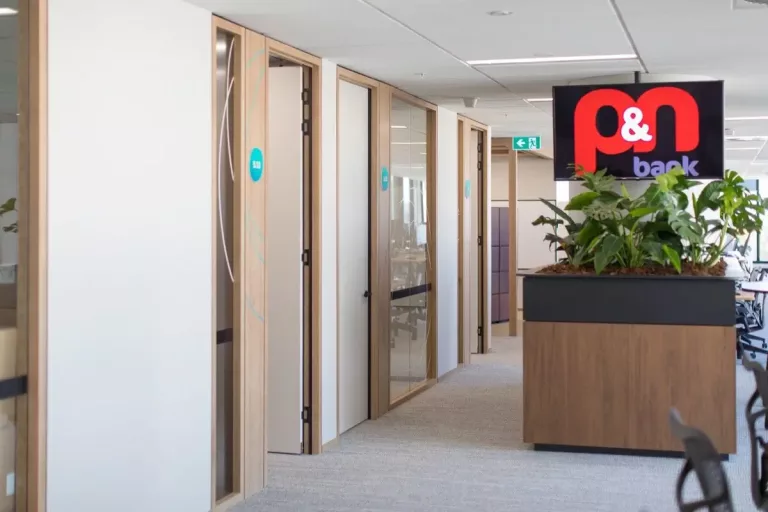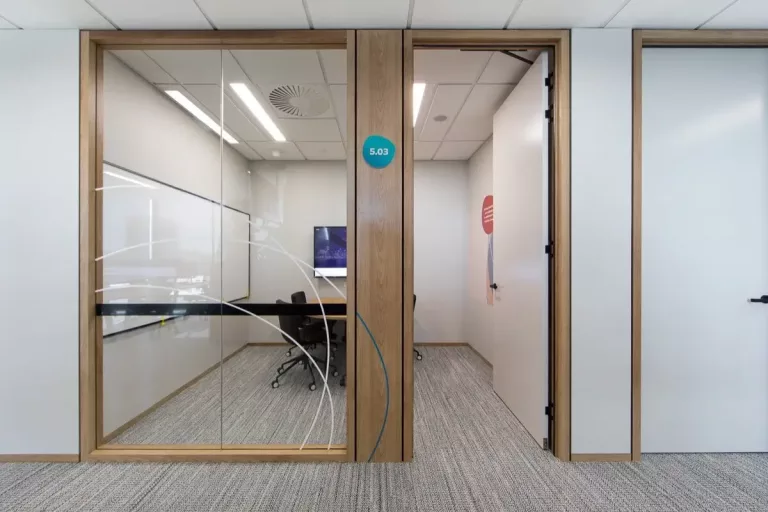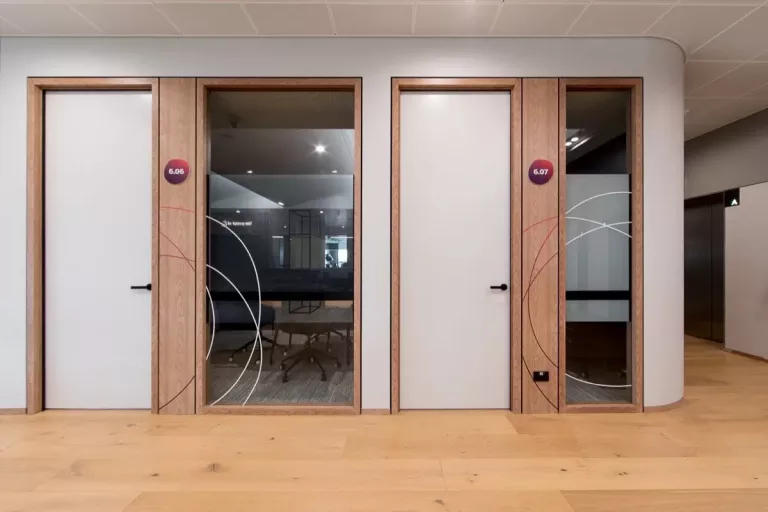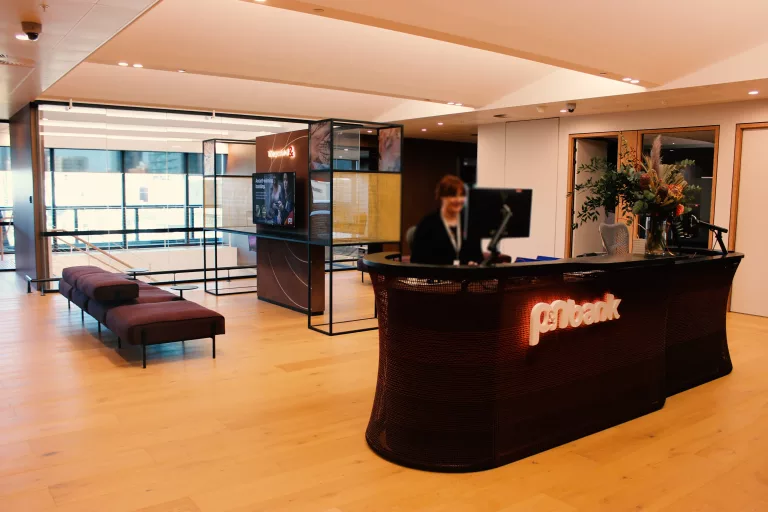Commercial Graphics & Custom Signs Perth
P&N's Head Office Transformed With Stunning Commercial Graphics & Custom Signage
In today’s competitive business world, creating a visually appealing and professional workspace is essential for any company. When P&N Bank, a renowned financial institution, decided to upgrade their head office, they collaborated with Dawn Express and ourselves, to transform their space into an impressive and cohesive environment. This project involved a variety of custom sign solutions, including digitally printed gradient room signage, glazing films with cut contour lines, meeting room signage, board room signage, custom reception signage using a mesh backdrop, custom-designed wall displays with acrylic and steel framework, and graphics with added illuminated signage.
Discover our project blog for all the details.

A Seamless Design: Custom Signs
One of the standout features of this commercial graphics project was the digitally printed gradient room signage. This innovative signage solution allowed for a seamless blend of colours and gradients, creating a visually stunning effect that caught the attention of anyone entering the head office. The use of gradients added depth and dimension to the signage, making it more visually appealing and engaging.

A Dynamic Touch: Custom Glazing Films
Another interesting aspect of the project was the glazing films with cut contour lines. These films were applied to the office’s glass partitions, creating a dynamic and eye-catching design. The cut contour lines added a unique touch to the otherwise plain glass, transforming it into a captivating feature. These films not only enhanced the overall aesthetics of the office but also provided privacy and separation between different areas.
The meeting rooms and boardrooms also received special attention in this project. Custom signage was designed and installed in these spaces to provide clear identification and branding. The signage complemented the overall design scheme of the office, ensuring a cohesive and professional look throughout the space. The use of high-quality materials and attention to detail made these signs stand out and leave a lasting impression on visitors and employees alike.

Custom Signs Treatment:
The reception area was another area that received a custom signage treatment. A mesh backdrop was used to create a unique and modern look for the reception signage. This mesh backdrop added texture and depth to the signage, giving it a three-dimensional effect. The custom design of the reception signage ensured that it reflected the brand’s identity and created a welcoming and professional atmosphere for visitors.
One of the most impressive features of the project was the custom-designed wall display. This display combined acrylic, steel framework, and graphics to create a visually striking and functional piece. The addition of illuminated signage added a touch of sophistication and ensured that the display stood out in the office. The use of different materials and layers created a sense of depth and dimension, making the display a focal point in the space.
The commercial graphics project also included the creation of custom wall displays. The wall display signage was built from layers of timber, acrylic, and acoustic panels, with illuminated lettering. This combination of materials created a visually appealing and unique signage solution. The illuminated lettering added a touch of elegance and ensured that the signage was easily visible even in low light conditions.

A Productive Working Environment: Commercial Graphics
The commercial graphics project also included the creation of custom wall displays. The wall display signage was built from layers of timber, acrylic, and acoustic panels, with illuminated lettering. This combination of materials created a visually appealing and unique signage solution. The illuminated lettering added a touch of elegance and ensured that the signage was easily visible even in low light conditions.
To further enhance the office’s aesthetics and branding, acoustic panel graphics were printed on blank walls throughout the space. These graphics not only added visual interest but also helped to improve the acoustics of the office, creating a more comfortable and productive working environment.
Finally, wall graphics were applied throughout the meeting rooms, boardrooms, corridors, and even columns and ceilings. These graphics added a touch of creativity and personality to the space, transforming plain walls into engaging and visually stimulating features. The use of graphics throughout the office helped to reinforce the brand’s identity and create a cohesive and inspiring working environment.
In conclusion, the collaboration between Dawn Express and P&N Bank resulted in a remarkable head office fit-out. The project featured a range of visually appealing and functional elements, including digitally printed gradient room signage, glazing films with cut contour lines, custom reception signage using a mesh backdrop, custom-designed wall displays with acrylic and steel framework, illuminated signage, custom illuminated signage built from timber, acrylic, and acoustic panels, acoustic panel graphics, and wall graphics throughout the meeting rooms, boardrooms, corridors, and columns. The attention to detail, use of high-quality materials, and thoughtful design choices transformed the office into a visually stunning and professional space that reflects the bank’s brand and enhances the working environment for employees and visitors.
